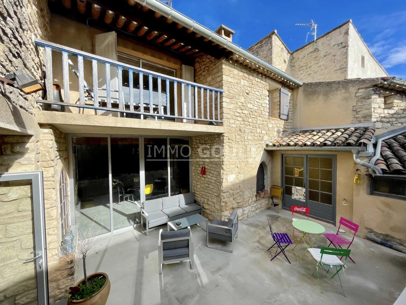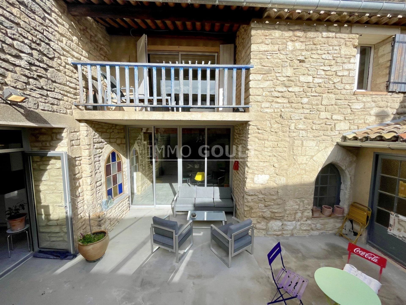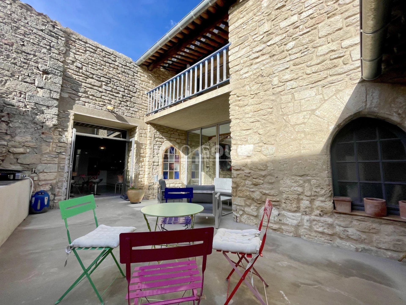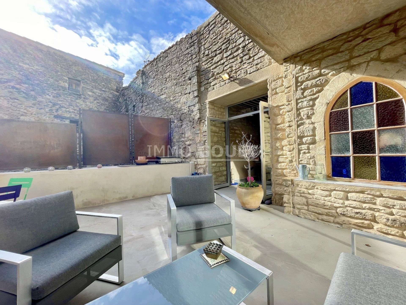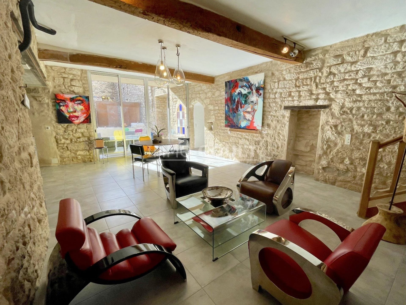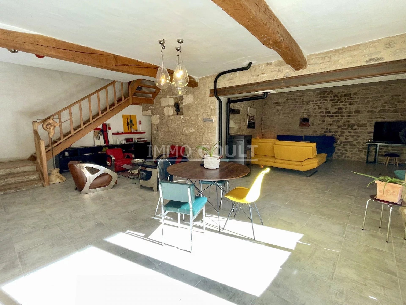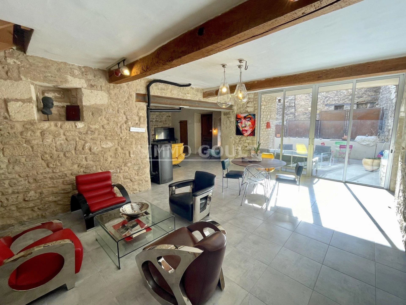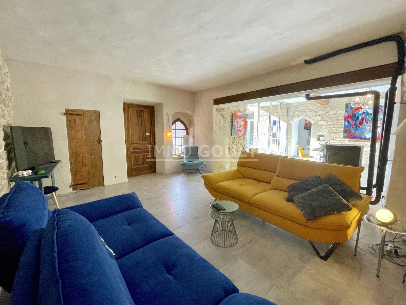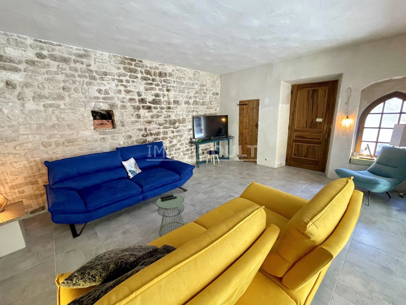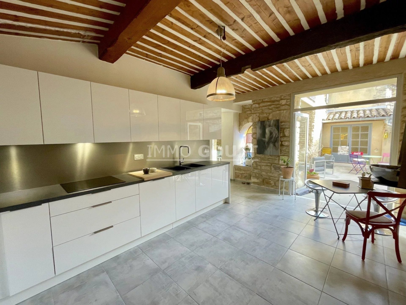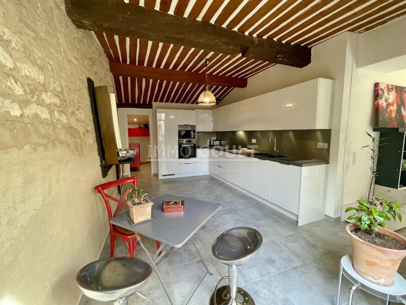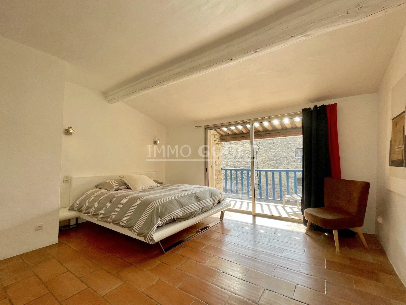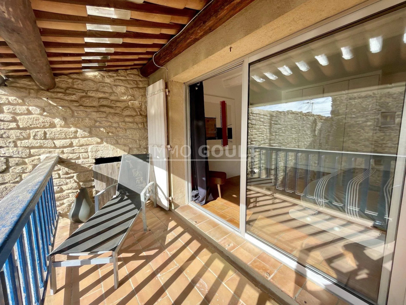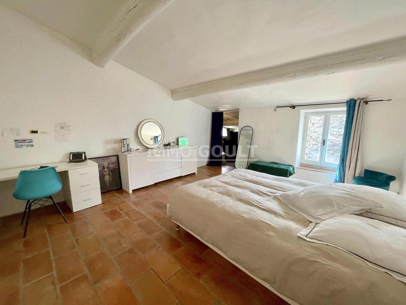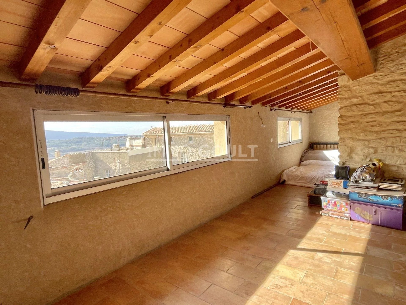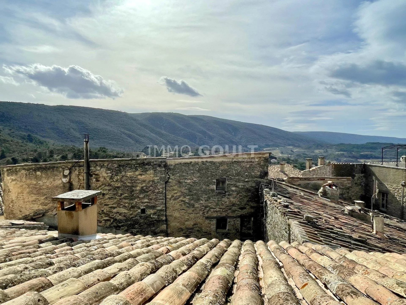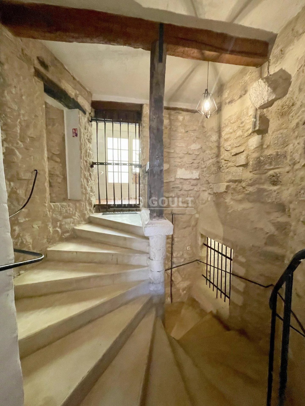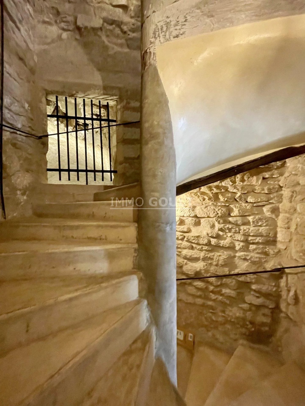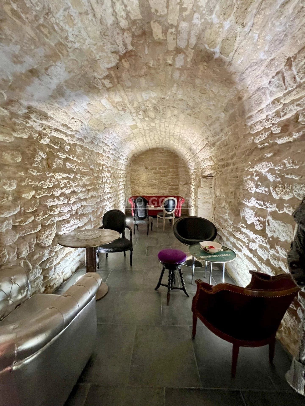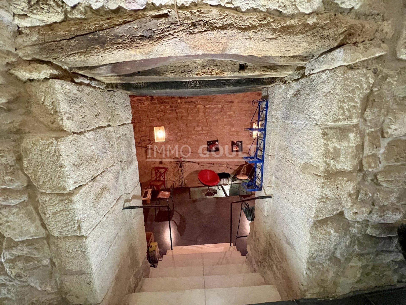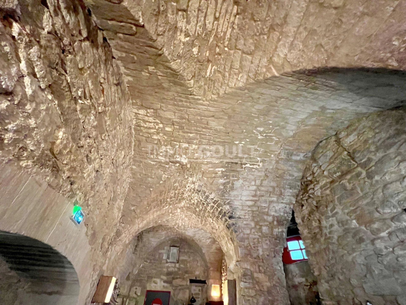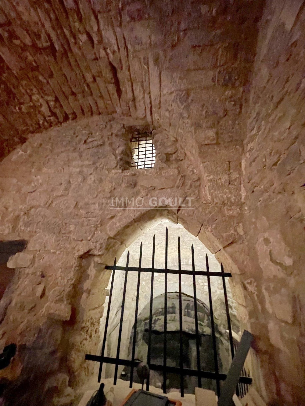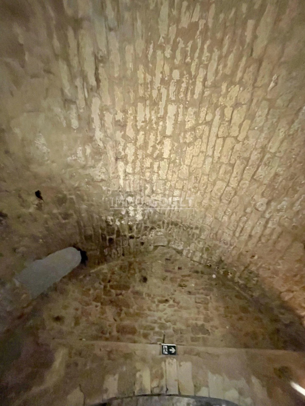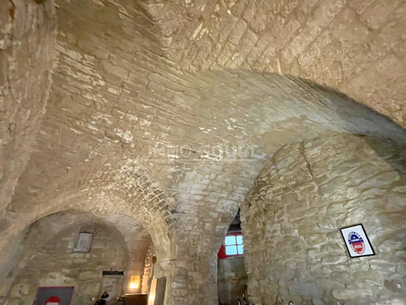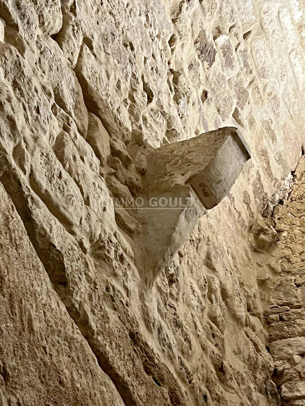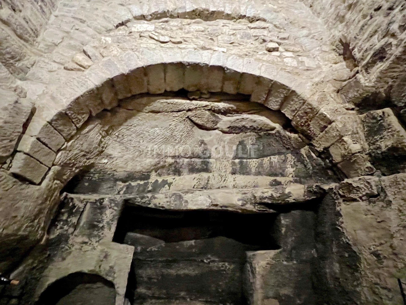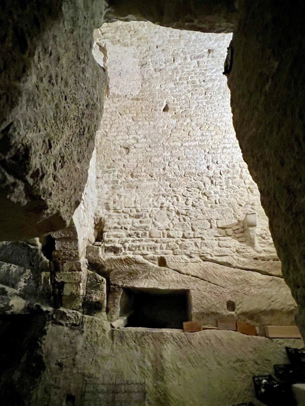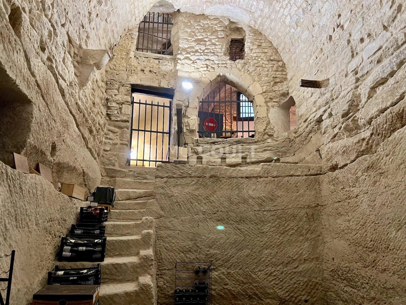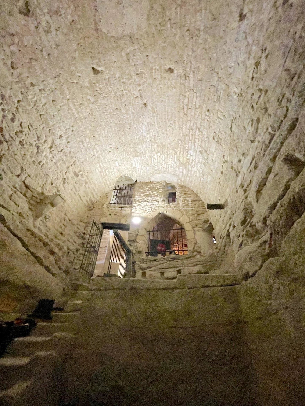Overview
with commercial space
Ref. 82221042 - 50 minutes from the A7 motorway, 1h15 from Avignon TGV station and Marseille-Provence international airport.
In the historic heart of the village of Bonnieux, benefiting from unique architectural elements, village house whose origins date back to the 11th century with a total area of approximately 430m2 including 200m2 of commercial area free of any occupation and activity plus terraces and a garage of approximately 40m2.
INTERIOR DESCRIPTION:
1) The house develops its living area of approximately 230m2 accessible by a very beautiful spiral staircase:
* Ground floor: an exclusive entrance to the house. * Upstairs: a convertible room (17m2). * Floor 2: a convertible room (17m2). * Floor 3: a reception landing with WC, a large living room (58m2) with pellet stove, a fitted kitchen (15m2), a laundry room, a room that can be converted into a bedroom with an en-suite shower room (20m2). * Floor 4: a landing, a bedroom with en-suite shower room (28m2), a bedroom with a terrace (16m2), a bedroom (12m2) and a bathroom and separate WC. * Floor 5: a convertible space (21m2) with a view of the Luberon.
2) The commercial space of approximately 200m2 with 3 independent entrances. It is composed in particular of a succession of vaulted rooms (from the 11th, 12th and 14th centuries), an old oil mill (18th century), 2 rooms and sanitary facilities.
3) A detached garage of approximately 40m2 completes the set.
EXTERIOR DESCRIPTION:
A terrace not overlooked of approximately 29m2 decorates the living rooms of the house and a second one of approximately 5m2 one of the bedrooms.
COMMENTS:
Exceptional because of its surface and its volumes, it is a house that offers a lot of potential both for its commercial exploitation and for private spaces. Bed and breakfast, table d’hôtes, gallery……are just a few examples. Rare in the Luberon!!
Summary
- Surface 430 m²
- Total area 470 m²
- Heating Convector, Wood pellet
- Hot water Boiler
- Used water Main drainage
- Condition Good condition
Areas
- 1 Equipped kitchen 15 m²
- 6 Bedrooms
- 2 Terraces 29 m², 5 m²
- 1 Shop 200 m²
- 1 Garage 40 m²
Services
- Internet
- Alarm system
Energy efficiency
Legal informations
- Seller’s fees
- Property tax3,560 €
- No ongoing procedures

