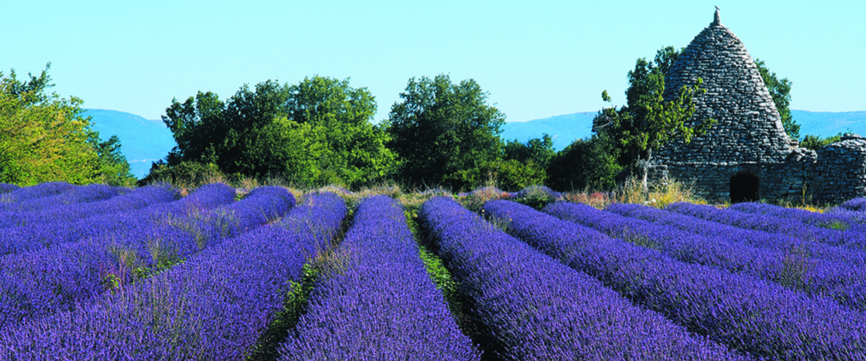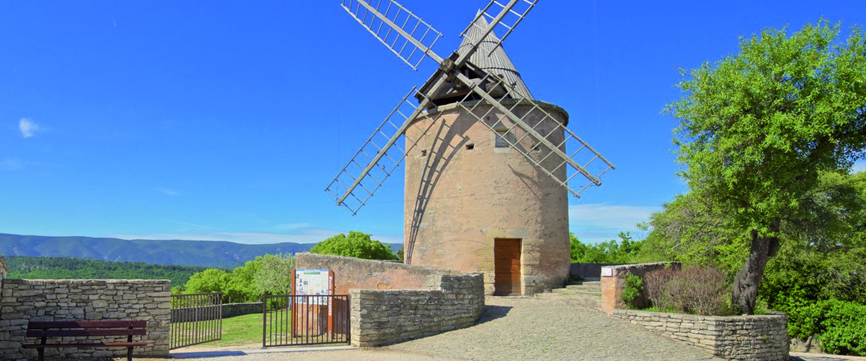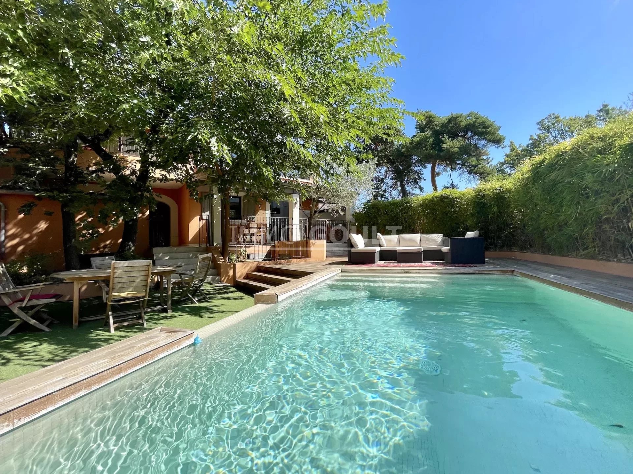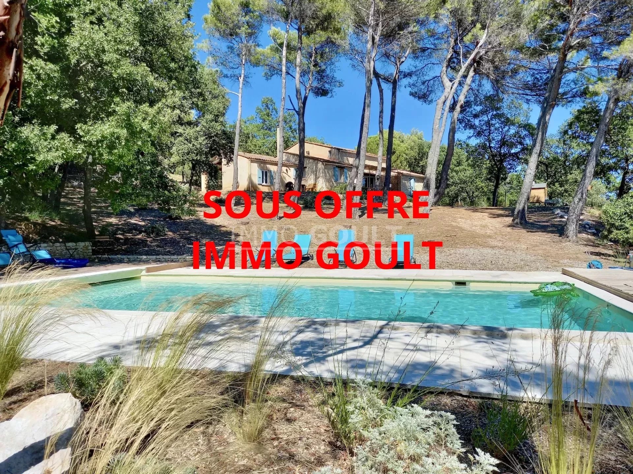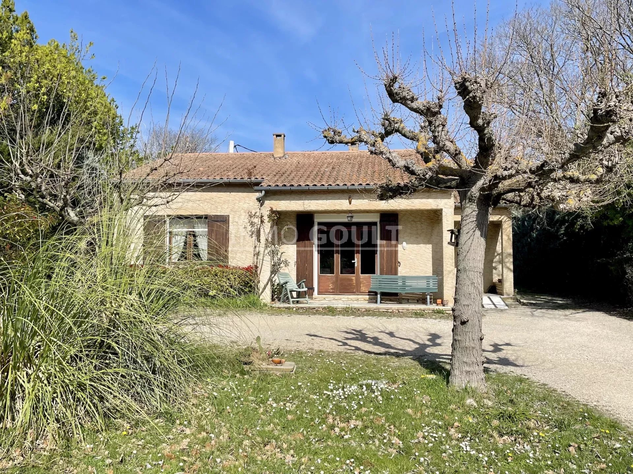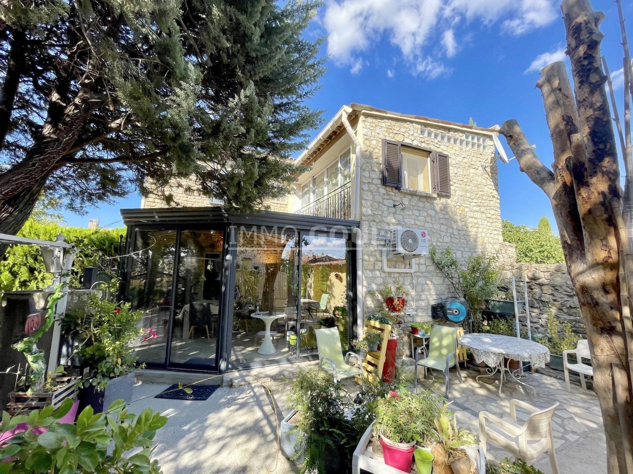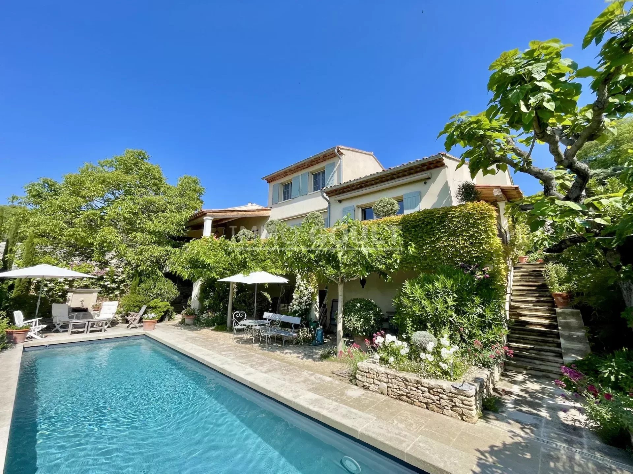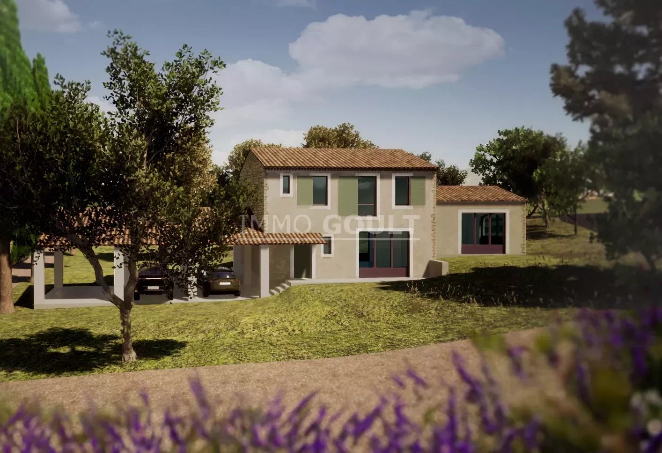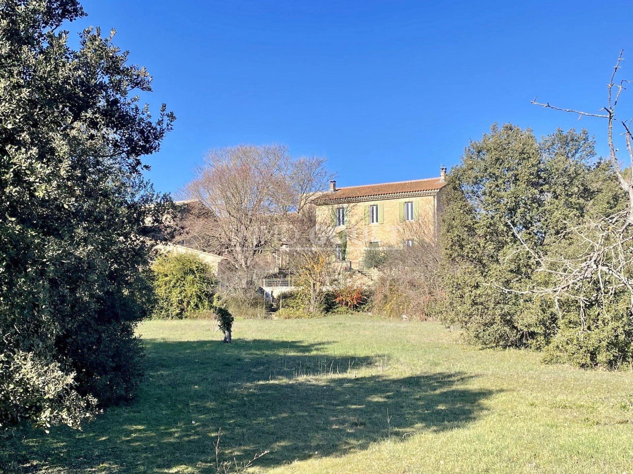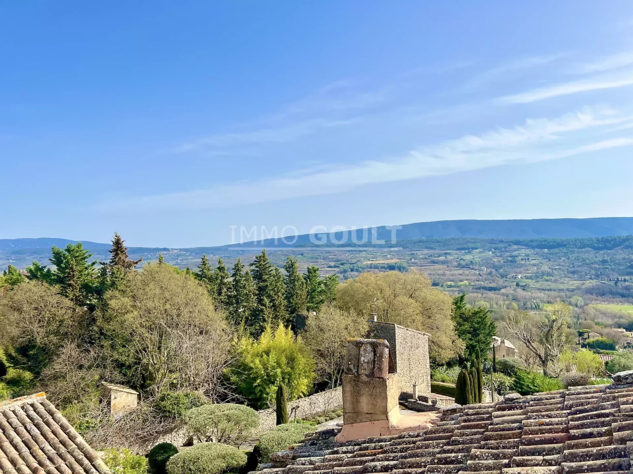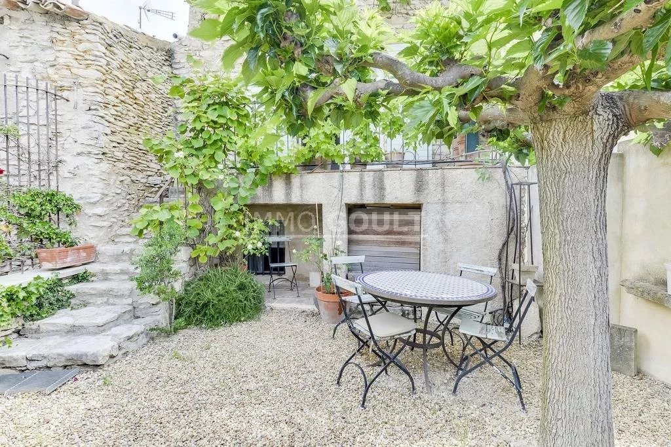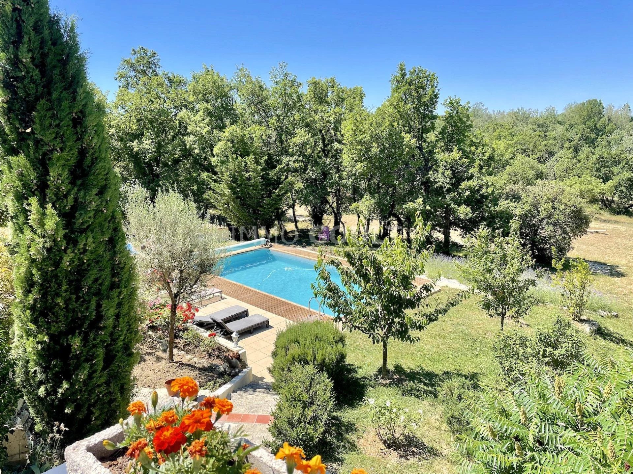info@immo-goult.com
Immo Goult
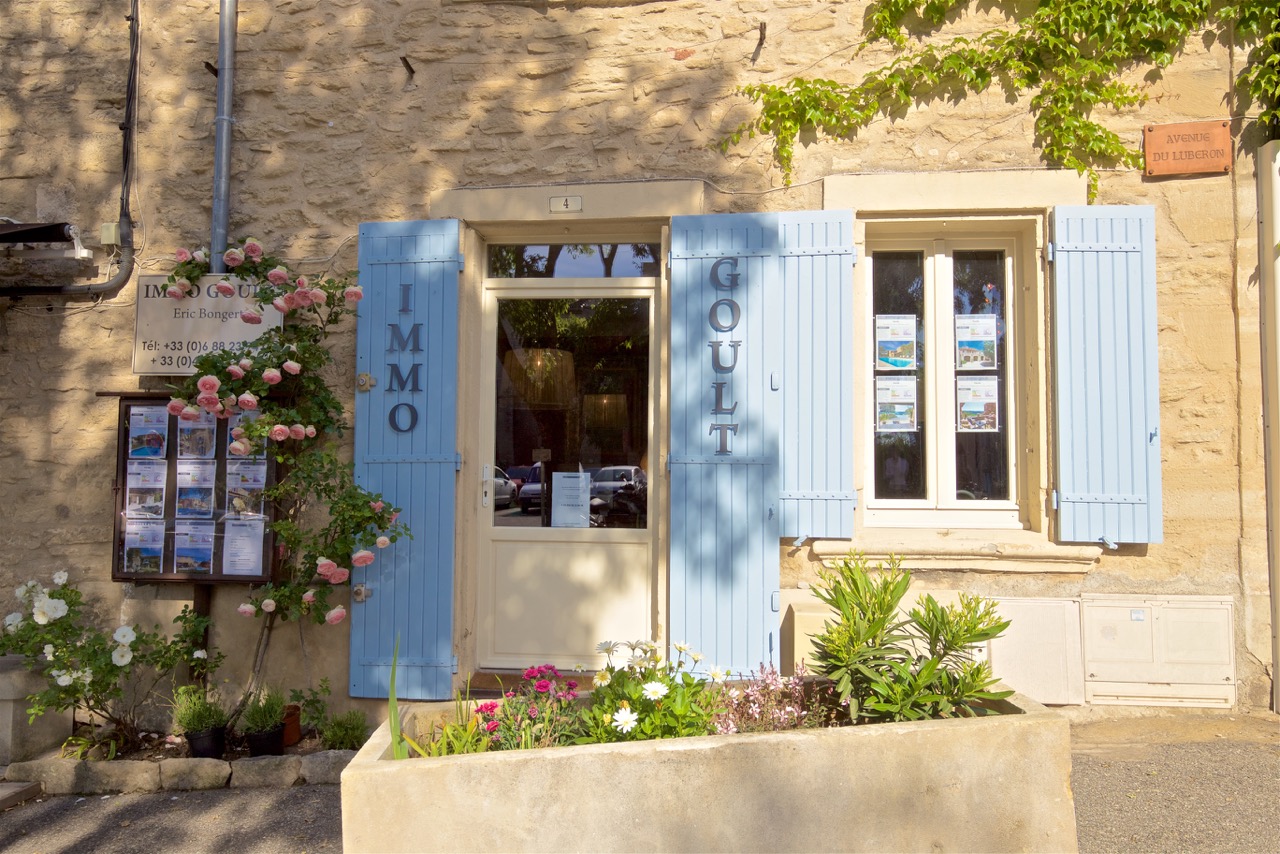
L'agence IMMO GOULT à Goult, Luberon en Provence propose à la vente, Mas, Bastides, Maisons de village, Villas, Fermes, Appartements, Maisosn, rénovés ou à restaurer sur Gordes, Joucas, Goult, Murs, Roussillon, Bonnieux, Lacoste, Ménerbes, Maubec, Oppède, Robion, Saint Pantaléon, Cabrières d'Avignon, Isle Sur La Sorgue, Lagnes, Parc du Luberon, Provence.

Immo Goult
4, Avenue du Luberon
84220 Goult
Téléphone : +33 (0)4 90 72 61 02

